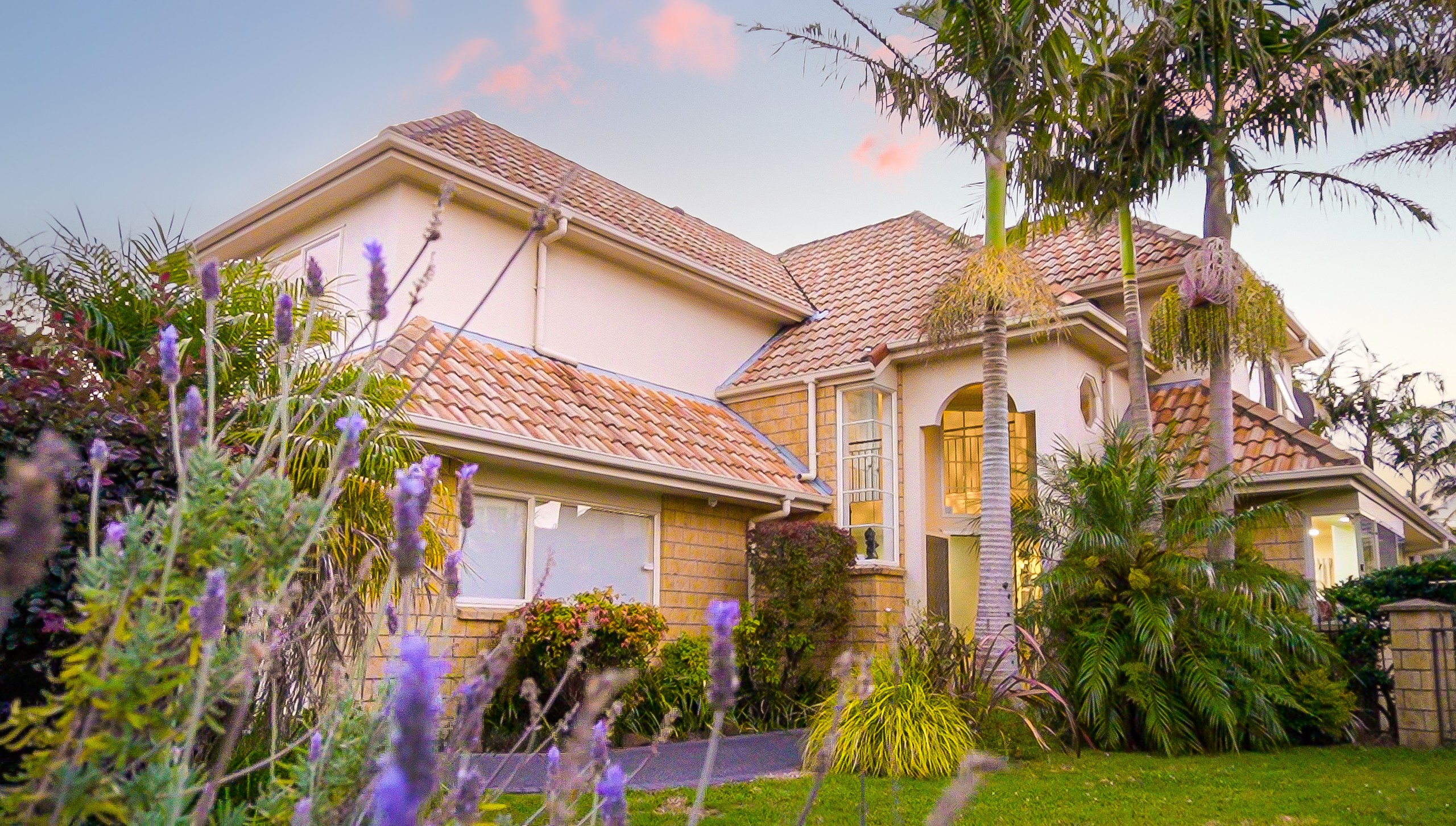Sold By
- Loading...
- Loading...
- Photos
- Floorplan
- Description
House in Takanini
Owners Has Relocated And Wants It SOLD!
- 4 Beds
- 2 Baths
- 2 Cars
Additional Information:
More InfoWelcome to one of Takanini's most desirable addresses. This beautifully presented home in Longford Park combines space, style, and convenience - the perfect fit for modern family living.
A striking foyer and feature staircase create a sense of elegance from the moment you arrive. Spacious 195m² floorplan, thoughtfully designed with four double bedrooms: including a private master suite upstairs with ensuite and walk-in wardrobe. The generously sized family bathroom and a handy ground-floor powder room ensure comfort for family and guests alike.
The light-filled, open-plan kitchen, dining, and living areas connect seamlessly to a covered patio and fully fenced landscaped garden, offering privacy and the perfect setting for entertaining or relaxed weekends at home.
Property Highlights
• 650m² freehold section
• Oversized double internal-access garage
• Instant gas hot water system
• Three heat pumps & security alarm
• Immaculately maintained inside and out
• In zone for Papakura Normal school and Rosehill College
Motivated owners retired !Call Team Cathy Mei NOW!!
Disclaimer -
This property is being sold either by auction or without a price and therefore a price guide can not be provided. The property may have been filtered into price brackets for website functionality purposes only. The contents of the Property Information material such as specified floor area and land area sizes have been obtained from sources such as Property Smarts, RPNZ, Record of Title and Auckland Council (LIM) documentation. They have not been independently measured by the marketing salesperson or City South Investments 2019 Ltd. We recommend you complete your own due diligence, seek legal and expert advice, and satisfy yourselves with respect to information supplied during the marketing of this property, including but not limited to: the floor and land sizes, boundary lines, underground services, along with any scheme plans or consents.
- Study
- Living Room
- Dining Room
- Family Room
- Gas Hot Water
- Heat Pump
- Separate Dining/Kitchen
- Combined Dining/Kitchen
- Separate Bathroom/s
- Separate WC/s
- Combined Bathroom/s
- Ensuite
- Reticulated Gas Stove
- Good Interior Condition
- Double Garage
- Internal Access Garage
- Fully Fenced
- Concrete Tile Roof
- City Sewage
- Town Water
- Street Frontage
- Shops Nearby
- Public Transport Nearby
- In Street Gas
See all features
- Fixed Floor Coverings
- Waste Disposal Unit
- Curtains
- Cooktop Oven
- Garage Door Opener
- Wall Oven
- Burglar Alarm
- Dishwasher
- Extractor Fan
- Light Fittings
See all chattels
TKN35234
195m²
650m² / 0.16 acres
2 garage spaces
1
4
2
